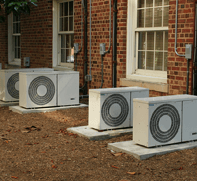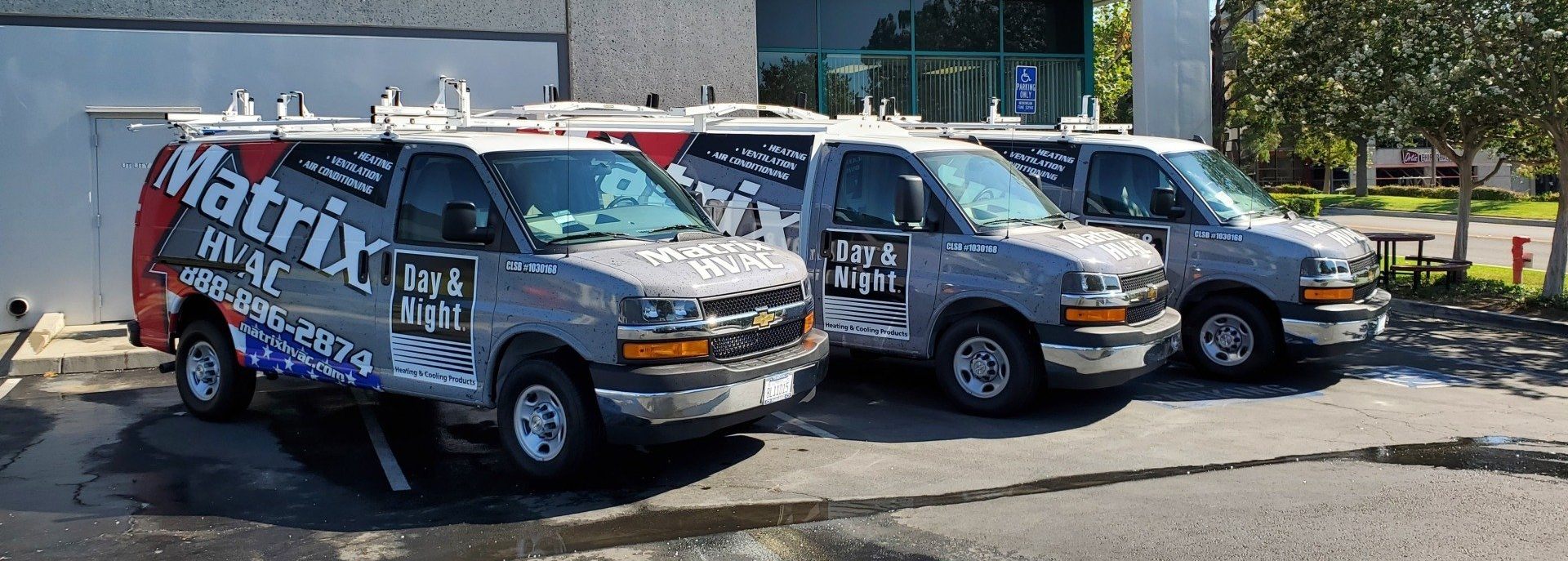Residential Ventilation
Residential ventilation systems circulate fresh air into the home to replace stale and/or moist air. For houses that have mechanical ventilation systems installed, the IECC requires an automatic or gravity damper for any intake or exhaust protruding through the envelope. The goal is to reduce air leakage through the envelope when the ventilation system is not in operation. Health concerns make the circulation of air necessary for occupants. Residential ventilation system requirements achieve balance between occupant health and energy savings.
Any mechanical ventilation system will not reach its performance potential if components are poorly manufactured or installed improperly. Several factors contribute to poor performance of ventilation systems including long duct lengths and compression in flexible ducts, each resulting in a loss of ventilation rate and a significant increase in power and energy consumption by HVAC systems.
Exhaust ventilation systems are relatively simple and inexpensive to install. Typically, an exhaust ventilation system consists of a single fan connected to a centrally located, single exhaust point in the house. A better design is to connect the fan to ducts from several rooms, preferably rooms where pollutants are generated, such as bathrooms. Adjustable, passive vents through windows or walls can be installed in other rooms to introduce fresh air rather than rely on leaks in the building envelope. Passive vents may, however, require larger pressure differences than those induced by the ventilation fan to work properly.
Get a free quote
Contact Us
Having an Emergency?
We're available 24-hours a day, 7 days a week.
Concerned about Residential Heating & Air?
Hire a professional to handle all your HVAC needs. You'll save money & gain peace of mind.


